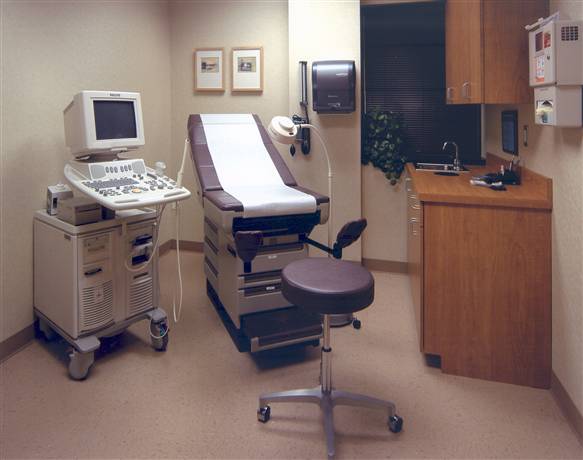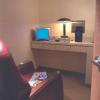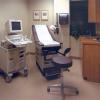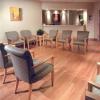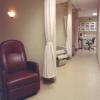Center for Advanced Reproductive Medicine
Edison, New Jersey
Square Footage: 7500 sf
Services: Complete interior design services including Space Planning, Construction Documents and Finish Selections
This fertility center treats patients’ physical needs while caring for their emotional well-being. The office plan was divided into public spaces consisting of patients areas, examination rooms and consultation offices, as well as private spaces which consist of staff areas, laboratories and administrative offices. By creating a sensitive environment, this center can help to enhance the quality of life for clients while helping them to achieve the ultimate goal of parenthood.
