
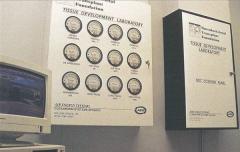
Musculoskeletal Transplant Foundation (5 images)
Approximately 140,000 sf
Facility Master Planning, Interior Architectural Design, COnstruction Administration, Ongoing Facility Management
Over the years, Aztec has assisted Musculoskeletal Transplant Foundation in many ways, from relocating its 30,000 sf headquarters facility from Holmdel to Edison, assisting in the controlled expansion to 120,000 sf. Aztec has also conpleted projects at MTF’s Jessup and Olyphant, PA facilities. Projects have included offices, labs, cleanrooms, distribution...
Last update: 08/22/2017]]>
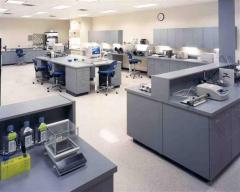
LifeCell (5 images)
80,000 s.f.
Facility Master Planning, Interior Architectural Design, COnstruction Administration and Relocation Management
Aztec assisted LifeCell in their Corporate Headquarters Relocation from The Woodlands, TX to Branchburg, NJ the Facility required the coordination of Office, Laboratory and Cleanroom operations with no down time for the manufacturing process.
Last update: 08/22/2017]]>
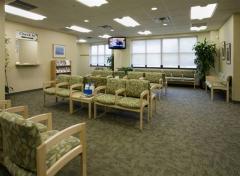
Toms River Cardiology (6 images)
Last update: 08/22/2017]]>
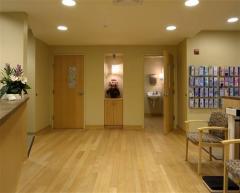
Obstetrics & Gynecology Office (4 images)
Square Footage: 3,000 Square Feet
Services: Interior Design Services
In order to create a sophisticated medical office for Gary Steinbach, M.D., The Aztec Corporation developed a concept which incorporated a functional space plan with elegant interior finishes. The plan focused on pedestrian circulation, but also included private offices and examination rooms which are efficient for the doctor and comfortable for the patient. By working closely with the client, Aztec was able to include all programmatic requirements while creating a peaceful and relaxing environment for patients and staff alike.
Last update: 08/22/2017]]>
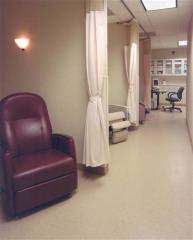
Center for Advanced Reproductive Medicine (4 images)
Square Footage: 7500 sf
Services: Complete interior design services including Space Planning, Construction Documents and Finish Selections
This fertility center treats patients’ physical needs while caring for their emotional well-being. The office plan was divided into public spaces consisting of patients areas, examination rooms and consultation offices, as well as private spaces which consist of staff areas, laboratories and administrative offices. By creating a sensitive environment, this center can help to enhance the quality of life for clients while helping them to achieve the ultimate goal of parenthood.
Last update: 08/22/2017]]>

Medical / Pharma
Last update: 08/22/2017]]>