
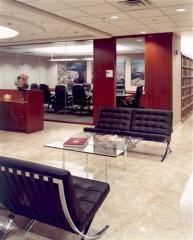
Scarinci-and-Hollenbeck-Inc (6 images)
Last update: 08/22/2017]]>
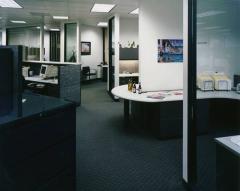
Miller Brewing Company (4 images)
Approximately 12,000 Square Feet
Interior Architectural Design
For Miller Brewing, Aztec created an open design to enhance productivity. By using private offices with no doors and an abundant use of glass, Aztec was able to promote communication while still preserving confidentiality concerns. The main focus of the space was the “Millertime” room which included a pool table, kitchen, bar, a big screen projection system and product display area.
Last update: 08/22/2017]]>
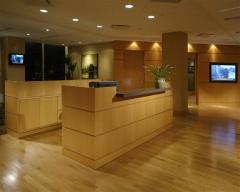
Rothstein Kass (4 images)
Total of 59,000 square feet
Interior Architectural Design, Construction Administration Engineering Coordination, Complete Project Management
For Rothstein Kass’s New York sites, two New York City offices had to be seamlessly combined into one master-planned facility, and designed with an eye towards the future. Making use of the 19,000 square foot space, Aztec laid out dramatic new reception and conference areas. Using maple wood as the sites central chromatic element, the floors and walls share a warm vibrancy with the custom reception desk. High end audio/video equipment was integrated into the state-of-the-art facilities befitting a preeminent accounting and financial service firm.
Last update: 08/22/2017]]>
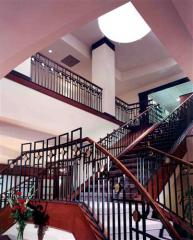
Reed Smith LLP (5 images)
Last update: 08/22/2017]]>
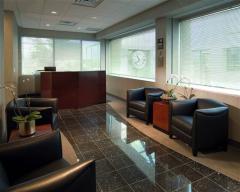
Grubbs & Ellis (5 images)
Approximately 20,000 Square Feet
Interior Architectural Design
Aztec’s design for the new space at 100 Passaic Avenue maintains the corporate standards of Grubb & Ellis while incorporating new design elements and distinctive characteristics. The new office features dark green granite floors, a reception area with abundant natural light, oversized doors to make a bigger impression, a state of the art boardroom, and a unique cafeteria for company meetings.
Last update: 08/22/2017]]>
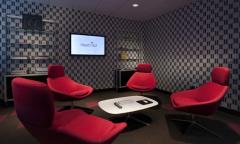
HealthEd & Studio 100 (3 images)
Approximately 8,000 Square Feet
Interior Architectural Design Services
The Aztec Corporation recently complete the 3rd and 4th expansions for HealthEd, an upscale and fast growing pharmaceutical marketing firm, which includes expansion space for their Digital & Creative and Studio 100 divisions.
As with previous projects for HealthEd, this expansion involved bold and creative design concepts and elements that are intended to enhance the creative staff’s energies as well as to provide an appropriate space in which they can present and collaborate with their clients. Visitors to the Digital & Creative division enter into a Reception Lounge for out with a full service entertainment center, multiple flat screen TV’s and a collaboration seating area which doubles as a Break-out area during meetings. Floating ceiling planes and subtle lighting, coupled with vibrant wall coverings and flooring create an exciting and energetic mood. A fully transparent Conference Center beyond features a floating blue wave over the table area and serves as the creative hub to the space. Staff workspaces are state of the art, creating an open and collaborative work environment that is surround by visually inspiring design elements.
The Studio 100 division has a completely different design approach and feel, offering visitors an open Reception/Client lounge that welcomes visitors and serves as a high-end Collaboration Center. The space also features a fully integrated Audio and Video Studio equipped with a sound booth and dual video editing stations, a Photography Room that provides appropriately appointed lighting for still photography, an enclosed Ideation Room for group collaboration, and an open staff area that allows for improved communication between employees.
Last update: 08/22/2017]]>
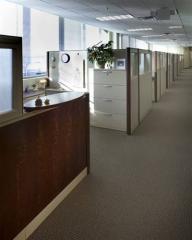
Sealed Air Corporation (6 images)
Approximately 30,000 Square Feet
Interior Architectural Design
The overall design reflects Sealed Air’s client-focused philosophy creating “villages” for the company’s legal, human resource and finance departments. Throughout the spaces, Aztec created an understated theme that underscores the company’s business by highlighting a very subtle “bubble” theme to reflect one of its very well known brands. Additional design elements feature ceiling cutouts, glass elements, blended earth-tone colors and new contemporary wood furnishings that created a spacious work environment.
Last update: 08/22/2017]]>
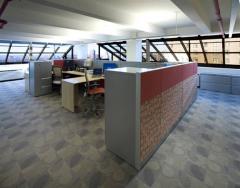
Acuity Brands Lighting (5 images)
Address: 5 Penn Plaza, New York
Square Footage: 15,000 Square Feet
Services: New Showroom Design & Rooftop display
Acuity’s space has been designed with sustainability in mind. The original space offered a unique design of floor to ceiling windows, angled skylights and columns. Through a thorough analysis of the space we were able to design an interactive showroom for Acuity. The rooftop terrace also makes Acuity the only lighting supplier in the city to offer clients an outdoor showroom allowing them to truly see the product in a natural environment. We were able to accomplish all of this and attain a LEED Gold rating from the USGBC.
Last update: 08/22/2017]]>
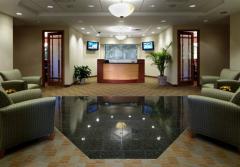
Withum Smith + Brown (4 images)
Approximately 24,000 square feet
Interior Architectural Design Services
This is the fifth project The Aztec Corporation has designed for WS+B. The design includes, black Polished granite floors, granite reception counter, raised ceilings bordered by dropped soffits and downlights accented by mahogany crown molding and elegant alabaster pendant light fixtures to provide an inviting atmosphere. This combination of elements has been carried throughout all of WS+B’s new offices.
Last update: 08/22/2017]]>
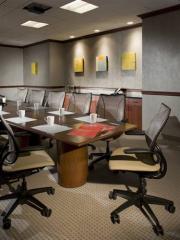
Jones Lang LaSalle - Hollister Construction (4 images)
Last update: 08/22/2017]]>