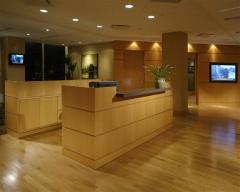
Celebrating Over 30 Years

Rothstein Kass (4 images)
Total of 59,000 square feet
Interior Architectural Design, Construction Administration Engineering Coordination, Complete Project Management
For Rothstein Kass’s New York sites, two New York City offices had to be seamlessly combined into one master-planned facility, and designed with an eye towards the future. Making use of the 19,000 square foot space, Aztec laid out dramatic new reception and conference areas. Using maple wood as the sites central chromatic element, the floors and walls share a warm vibrancy with the custom reception desk. High end audio/video equipment was integrated into the state-of-the-art facilities befitting a preeminent accounting and financial service firm.
Last update: 08/22/2017]]>