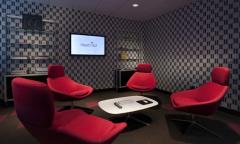

HealthEd & Studio 100 (3 images)
Approximately 8,000 Square Feet
Interior Architectural Design Services
The Aztec Corporation recently complete the 3rd and 4th expansions for HealthEd, an upscale and fast growing pharmaceutical marketing firm, which includes expansion space for their Digital & Creative and Studio 100 divisions.
As with previous projects for HealthEd, this expansion involved bold and creative design concepts and elements that are intended to enhance the creative staff’s energies as well as to provide an appropriate space in which they can present and collaborate with their clients. Visitors to the Digital & Creative division enter into a Reception Lounge for out with a full service entertainment center, multiple flat screen TV’s and a collaboration seating area which doubles as a Break-out area during meetings. Floating ceiling planes and subtle lighting, coupled with vibrant wall coverings and flooring create an exciting and energetic mood. A fully transparent Conference Center beyond features a floating blue wave over the table area and serves as the creative hub to the space. Staff workspaces are state of the art, creating an open and collaborative work environment that is surround by visually inspiring design elements.
The Studio 100 division has a completely different design approach and feel, offering visitors an open Reception/Client lounge that welcomes visitors and serves as a high-end Collaboration Center. The space also features a fully integrated Audio and Video Studio equipped with a sound booth and dual video editing stations, a Photography Room that provides appropriately appointed lighting for still photography, an enclosed Ideation Room for group collaboration, and an open staff area that allows for improved communication between employees.
Last update: 08/22/2017]]>