
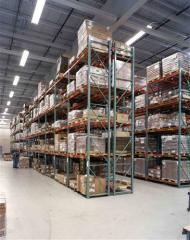
Cosmair Cosmetics (4 images)
47,000 s.f.
Base Building Architectural Design and Construction Administration
Aztec teamed with Fenton Construction for this design build project consisting of an expansion of the manufacturing and warehouse facilities for Cosmair Cosmetics. The team utilized longspan prefabricated trusses to maximize flexibility to accommodate Cosmair’s long term objectives.
Last update: 08/22/2017]]>
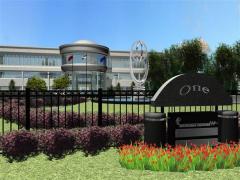
ADCO Electrical Corporation (1 image)
90,000 square feet
Space Planning Services as well as Construction and Design Documentation for the Exterior Facade and Building Common areas for ADCO.
The building facade features sculpted Dryvit facade with a full glass rounded front atrium and metal domed roof. The building common areas feature granite flooring and wainscot with anigre wood paneling, domed ceilings and trim details that complete this pleasing corporate environment.
Last update: 08/22/2017]]>
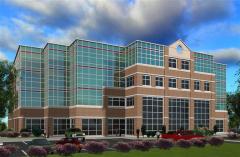
Atlantic Realty (1 image)
Last update: 08/22/2017]]>
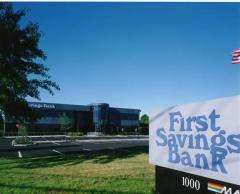
FIrst Savings Bank (5 images)
Approximately 32,000 Square Feet
Base Building Architecture
This facility required a complete renovation of a former Class C building to a Class A Headquarters. The Building was stripped to steel and rebuilt from the ground up. The exterior included a highly efficient insulated glass and stone facade, rich in color and appearance which distinguished it from other buildings in the vicinity.
Last update: 08/22/2017]]>
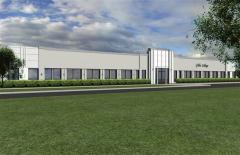
Gibbs College (6 images)
Approximately 130,000 Square Feet
Interior Architectural Design Services/Base Building Architectural Design
The new Gibbs College facility is a retrofit of an existing industrial site for new users. The building underwent a complete overhaul to provide upgraded amenities and features for both students and staff, including extensive site work to increase on-site parking and security, complete redesign of all electrical, HVAC, fire safety elements, a new façade & roof, and a complete renovation of the interior. The campus features Lecture Rooms, Computer Labs and Administrative Offices.
Last update: 08/22/2017]]>
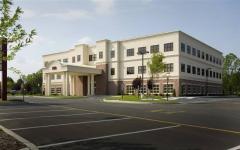
Toms River Professional Center (4 images)
Approximately 60,000 Square Feet
Base Building Architectural Services & Interior Architectural Design
Conplete Project Management
This new building has been designed for 80% medical & 20% professional use. It incorporates two different core designs to maximize the space for both types of users. The building was designed to meet new restrictions and requirements without taking away from the efficiency of the floor plans.
Last update: 08/22/2017]]>

Base Building
Last update: 08/22/2017]]>